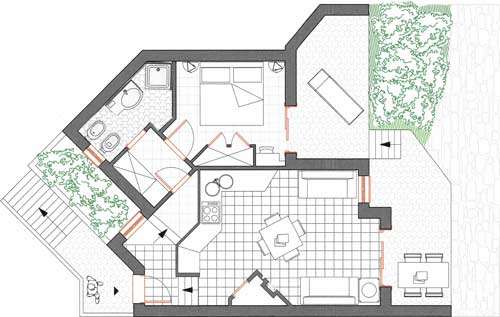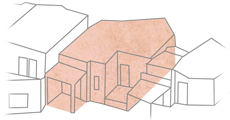
Accommodation
2 rooms 2 + 4 sleeps.
Distribution
On two levels staggered by some steps. One bedroom with double bed. One living room with two double sofa beds. One kitchenette corner. One bathroom with shower.
Terraces and Verandas
2 Terraces + 1 Veranda. A brick flooring terrace is located in front of the bedroom, linked to the veranda of the living room through a few steps. The latter is surrounded by beautiful garden spreads, constituted mainly by native flowers and Mediterranean bush (the same selection of plants as apartment # 1). An outside staircase links the apartment to the top solarium terrace. It is as large as the living room plan and the view embraces the whole gulf, where the Tavolara island is magically outstanding.
Equipment
Hot/cold air conditioning in the 2 rooms (Daikin Perfera). Electronic safe box. Self-catering (full kitchenware). Double curtains. Under counter fridge with freezer compartment (height cm 81,5 – width cm 58 – depth. cm 60). 3 gas and 1 electric burners hob. No washing machine. No dishwasher. SAT TV with international channels (40″, 3 cm thick, wall fit up Samsung TV set). Outdoor furniture: wrought iron and solid wood table and chairs on the veranda and on the top terrace.
View
Sea view: from the bedroom and from the upstairs terrace you can enjoy the astonishing view of Tavolara island, which stands out in the middle of Porto San Paolo gulf. Garden view: from the bedroom, living room, veranda and upstairs terrace.
Description
It is an apartment partcularly spacious and comfortable. In the wide living room a splendid handmade brickwork cooking top, carried out with the splendid “Cotto Il Ferrone” processed by antique wax runs along two converging wall. The walls around this corner are tiled with characteristic lozenges and small square tiles, hand made and hand painted with ancient designs by the prestigious “Richard Ginori” factory of ceramics. The area below the cook top is protected by hand made solid and heavy wood doors. In the living room are placed two comfortable sofa double beds. In the same living room an artistically designed and useful cupboard has been carefully executed. It has sharp edges and is laid obliquely to the main wall. It houses a cavity in which an evocative mosaic of ancient stones, veined by centuries old lichens and fossils remains is vertically placed. A small cascade of large river stones flows on the top of this cupboard, hiding two stone shaped lamps, intentionally supplied with a low level of luminescence. The evocative power of the visual stage effect scenery is magnified by a yellow/gelatine filter spotlight with 4 flaps, placed on the ceiling and oriented towards the high-relieves of the ancient musk stones. One more barely perceptible spotlight, just on top of the river stones, spectacularly crowns it all with its “soft” blue light. Special designed halogen lamps are distributed in the rooms ceilings. From here you can step outside to the wide veranda through a large sliding door, equipped with full shatterproof glasses. The veranda is furnished with table and chairs. The garden surrounding the veranda is a variegated and coloured flowers wall of local and endemic plants. From the living room, climbing a few steps, you reach, crossing a short corridor, the bedroom. In the corridor there is a nice and comfortable built-in wardrobe, with heavy wood sliding doors. The ceiling and the false ceiling of this passage is made of wood in fits and starts. The lighting is halogen, orange and blue led. The doors underneath the cooking top and the ones of all the cupboards of the apartment are made in the same style of the ones of this corridor. In the bedroom there is a double bed in natural wood, a fitted wardrobe with sliding doors and a tiny writing desk with a wall mounted mirror. Along the top of the wardrobe and the writing table runs a jut in which are embedded a few down lights with dichroic bulbs. The bathroom is provided with a shower. The bathroom floor and the walls are coated with the precious Cerasarda craquelé tiles, enamelled with light blue hues. A wide top terrace allows you to appreciate the breathtaking view of the gulf. The apartment opens onto the most beautiful part of L’Ea di Lavru gardens.
Bordering on
On its left hand side is contiguous with apartment # 1. On its right hand side the unit borders with the apartment # 11. In front and behind the apartment has no adjoining structures. No other units are above or below.





