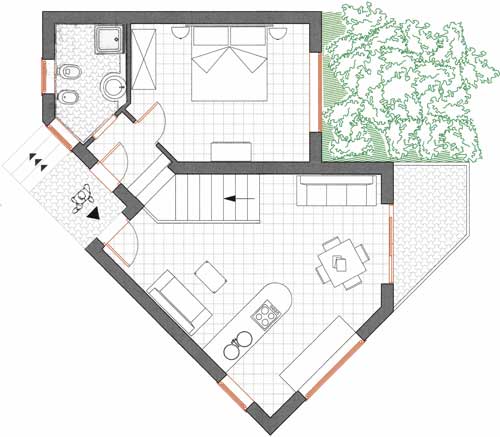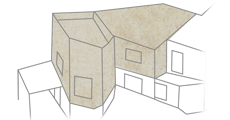
Accommodation
2 rooms 2 + 3 sleeps.
Distribution
On three levels: One bedroom. One living room. One kitchenette corner. One bathroom with shower. A top terrace. On the first level: one living room with two double sofa beds with a total of 3 sleeps. On the second level: one bedroom with double bed, one bathroom with shower. On the third level: a solarium (the highest point of the complex).
Terraces and Verandas
1 Terrace + 1 balcony. A small balcony is located on the living room, facing the gulf of Porto San Paolo. You access to the balcony through a very large sliding window. To reach the top terrace instead you have to climb to the first floor and then through a French door climb up again, a flight of stairs, to join the most impressive view of the complex. From this point you have an enraptured view of 360 degrees all over the gulf, the country side and the hills behind the back of the village.
Equipment
Hot/cold air conditioning in both rooms (Daikin Perfera). Electronic safe box. Self-catering (full kitchenware). Double curtains. Under counter fridge with freezer compartment (height cm 81,5 – width cm 58 – depth. cm 60). 3 gas and 1 electric burners hob. No washing machine. No dishwasher. SAT TV with international channels (40″, 3 cm thick, wall fit up Samsung TV set). Outdoor furniture: wrought iron and solid wood table and chairs.
View
Sea view: from the bedroom, from the living room and from the upper terrace you can enjoy the astonishing view of Tavolara island, which stands out in the middle of Porto San Paolo gulf. Wherever you turn your eyes you won’t be able to miss the infinity of the light blue sky and the so many hues of this incredible sea. Garden view: from the bedroom, living room, veranda and upper terrace.
Description
It is a splendid two rooms apartment, built on three levels. On the first level you find a huge and spectacular kitchenette island made of pink granite. It is right in the middle of an intensively bright and fascinating living room. The light comes from everywhere as this room is surrounded by very large windows and a French sliding door. The windows, scattered in all the apartment, have been specially planned with only a full unique glass, with no post in the middle, in order not to have any obstacle to the view. This gives you the strong impression to leave in an inebriating open air. The kitchenette corner wall is tiled with characteristic lozenges and small square tiles, handmade and hand painted with ancient designs by the prestigious “Richard Ginori” ceramics factory. The area underneath the cook top is protected by hand made solid and heavy wood doors. In this area there are 2 sofa beds that can accommodate 3 persons (one double and one single). From the living room a staircase, made of Sardinian marble, leads you to the second level, where you find a large bedroom with an antique, golden handmade, forged head boarded double bed. The huge window of this bedroom is a spectacular frame of the gulf, where Tavolara island is the star player of the scenery. On the same floor there is a lovely bathroom, with a shower, made with the precious and well-known Cerasarda tiles, the ones used for hotels and Villas among the best in the world. You will eventually reach the top terrace by climbing an outside staircase. You will then discover the most fascinating performance of Sardinian nature: the involving view of Tavolara island. As reported before from this point of view you can wander around for 360 degrees. It is really an hypnotic state of mind, where you have to make a considerable effort to sway your sheep’s eyes from smiling. A special attention has been addressed to the lighting system of the apartment: particularly designed halogen lamps, set on the walls and on the ceilings are strategically distributed along the unit.
Bordering on
On its left hand side boarders with the unit # 4. On the right it has no contiguous properties. In front and behind the apartment has no adjoining structures. No other units are above, while the apartment # 8 partially slides underneath the unit # 5. The apartment # 5 is also on top of the unit # 9.





